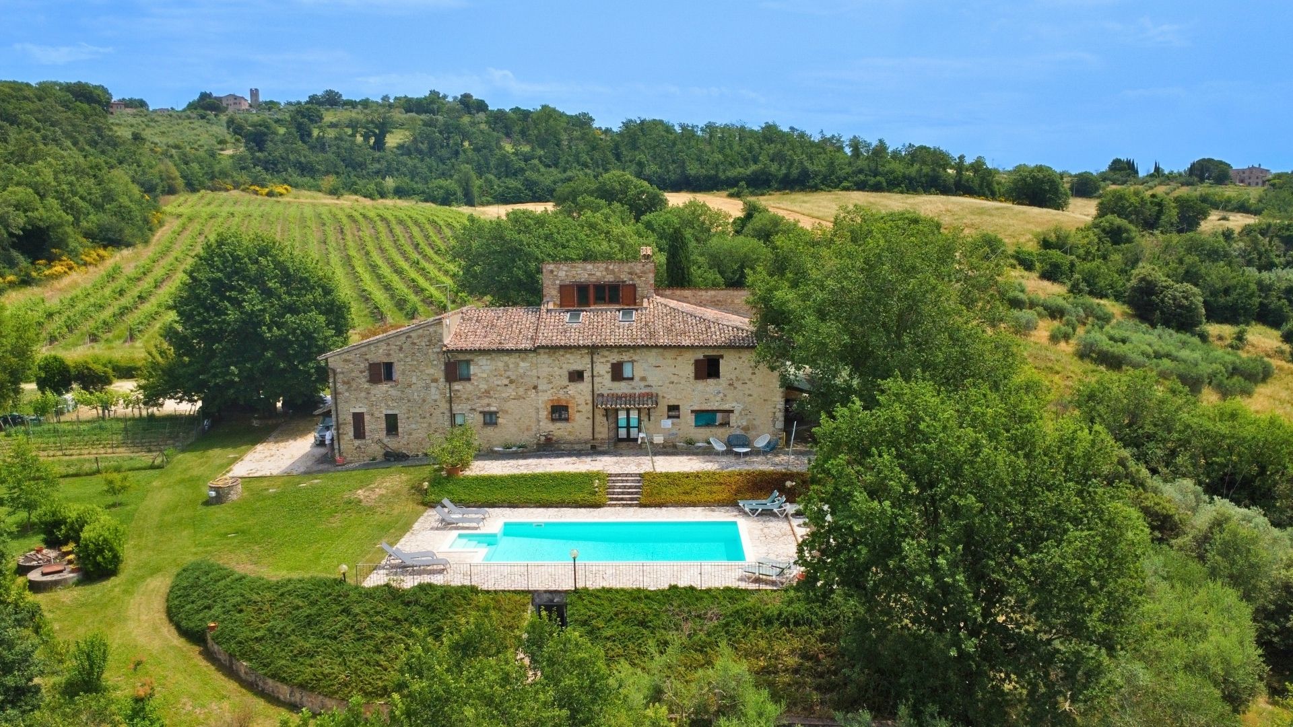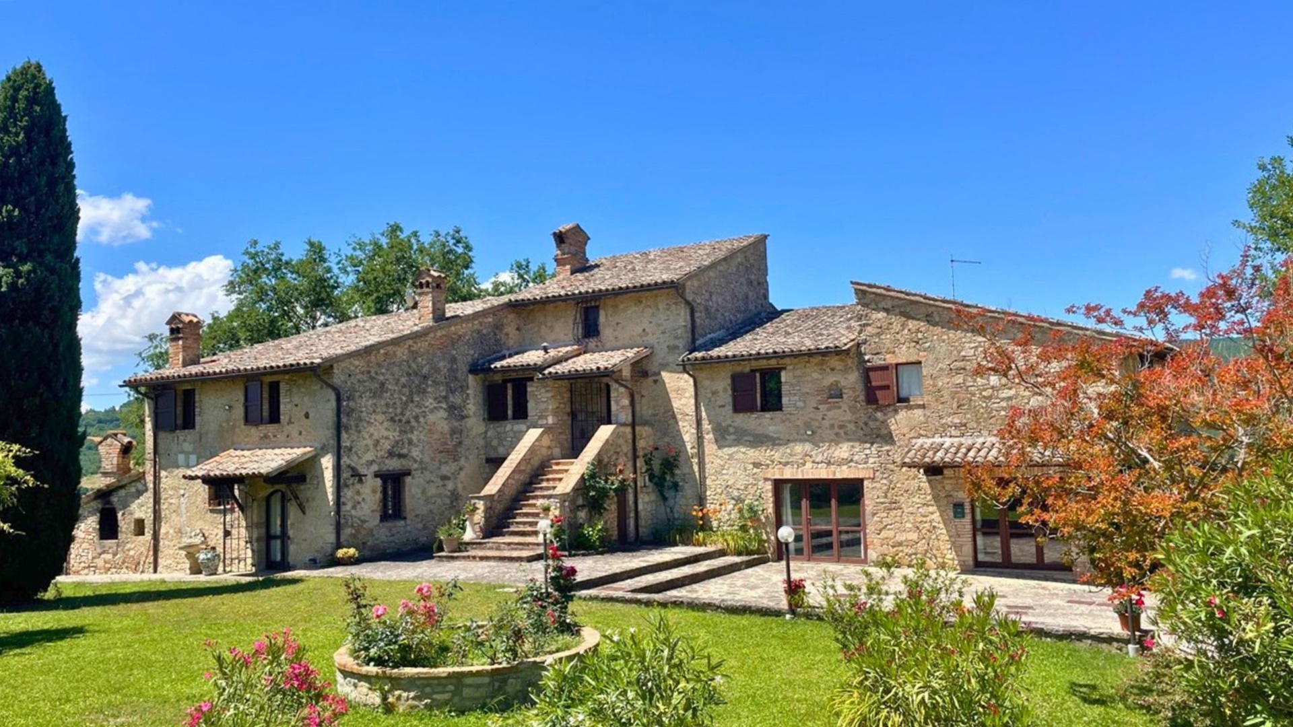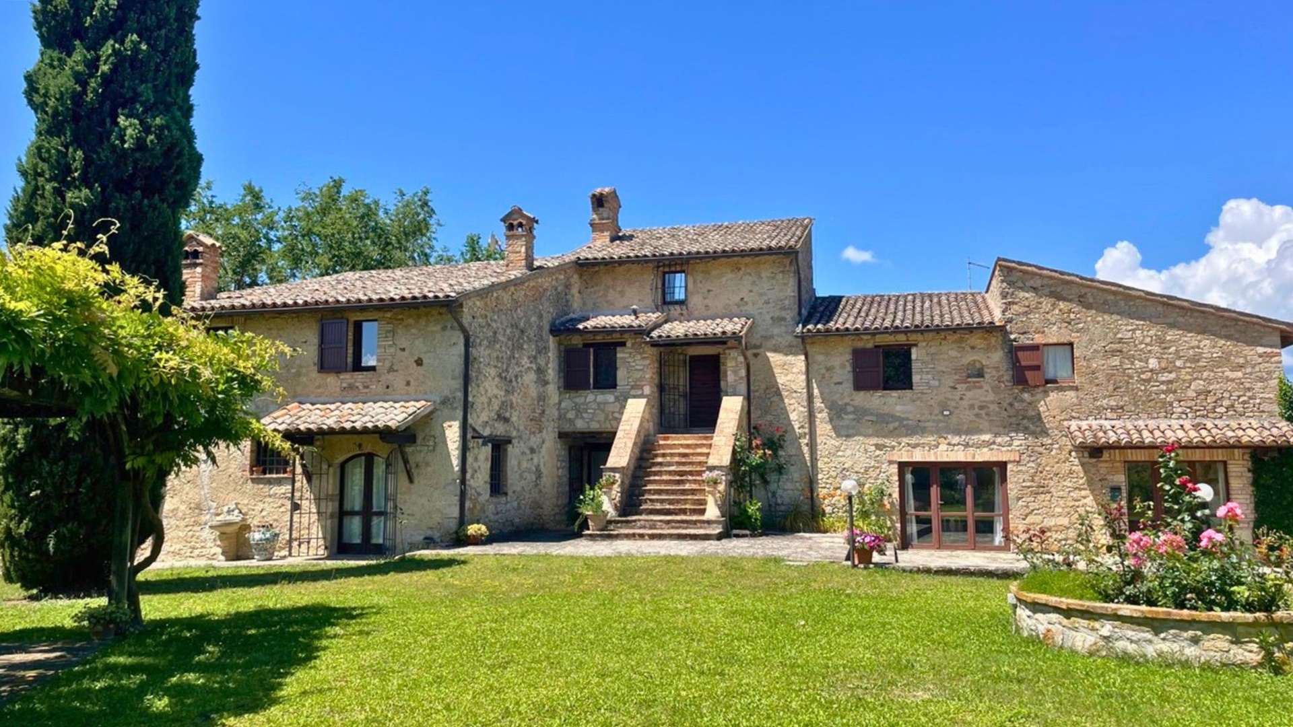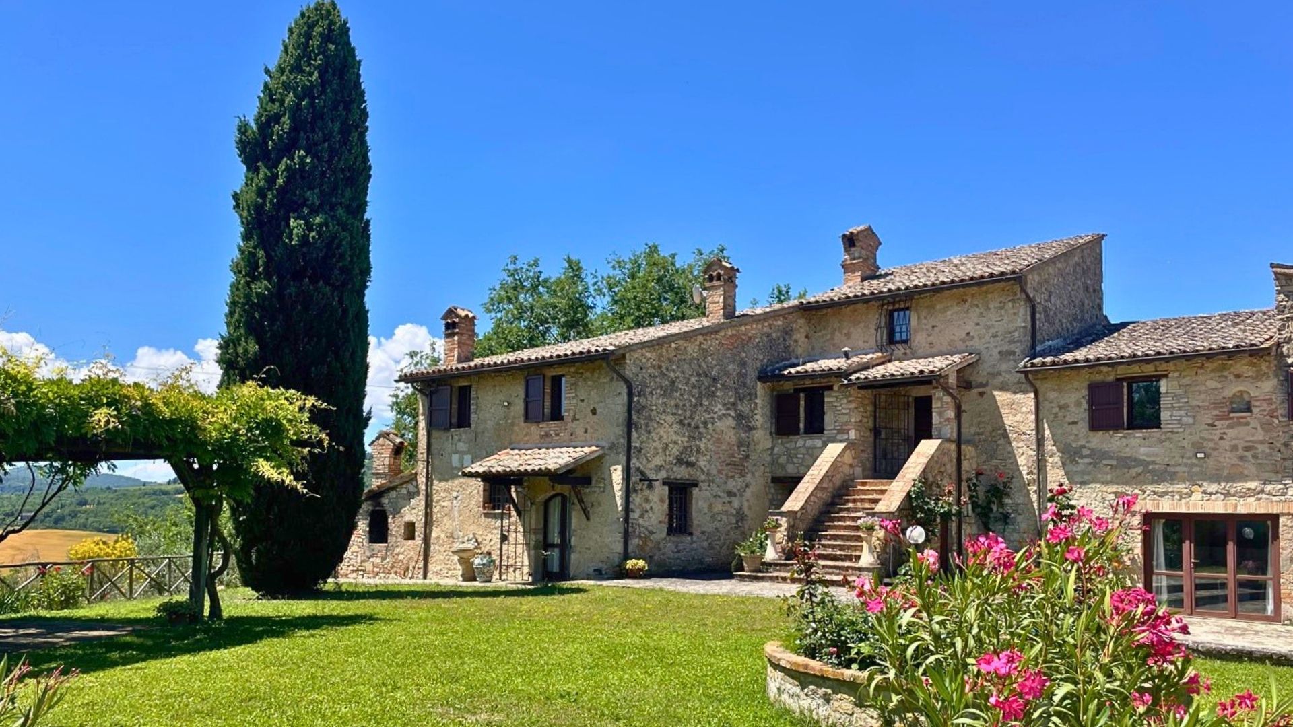Casale Pietra Antica
Opis:
Welcome to Casale Pietra Antica, a 590 sq m farmhouse whose earliest walls date back to 1532, when it served as a convent. Over the centuries, layers of history have been artfully woven into the fabric of the building, and the most recent restoration in 2006 has preserved intact the allure of the exposed stone façades, the massive chestnut beams and the handmade terracotta floors. This estate seems determined to recount its remarkable past: an inscription in stone bearing the date 1532 remains clearly visible; a section of ancient wall can be admired beneath a glass panel; a bell engraved „1834” still hangs in place; and a quaint niche with a small window—once used for confessions—connects the master bedroom to its adjacent dressing room. Just below the grounds lie the remains of the ancient Roman road, the Amerina, still walkable on foot. The private 5,000 sq m park includes an olive grove of some thirty trees, a vegetable garden, colourful flowerbeds and a pergola, as well as a spacious portico that opens onto both the dining room and kitchen. A masonry oven and built-in barbecue complete the setting for convivial al fresco dinners. Thanks to its dual aspect, the garden welcomes the first morning rays from the east and southeast—ideal for breakfast beneath the pergola—while to the west the 5 × 10 m pool with Roman steps offers blazing sunsets, best enjoyed from the living area just beyond the French window. On the ground floor, a grand atrium leads to a generous living wing: a kitchen with fireplace, a dining room opening onto the portico and a lounge with its own fireplace and stone seating. The remainder of this level houses a laundry room and a self-contained apartment, accessible both from outside and via the atrium; this bright suite comprises a kitchen, living room, two bedrooms (one single, one double) and a bathroom with bathtub. From the atrium, a hallway gives direct access to the pool area and a guest WC before leading to the staircase up to the first floor. Here you’ll find a room with fireplace—also reachable via an external staircase—complete with a cosy TV corner and two bedrooms and a bathroom. Opposite the landing lies the vast master suite, with a spacious dressing room and an en-suite bathroom featuring both bath and shower. The rest of the upper floor accommodates another double bedroom, a bathroom with bath, a storage/laundry room and an additional chamber currently used as a fifth bedroom. Above the entrance sits a mezzanine leading out onto a spectacular rooftop terrace. This entire floor can readily function as an independent apartment, since a kitchen has already been pre-installed.
Lokalizacja:
Easily reached via a short stretch of gravel track, the house benefits from a predominantly east–west orientation, offering splendid views over the surrounding hills in a prestigious agricultural setting framed by vineyards. Todi is just a five-minute drive away. Just below lies the Via Amerina, the ancient Roman road, still traversable on foot.
Szczegóły nieruchomości:
Powierzchnia:




