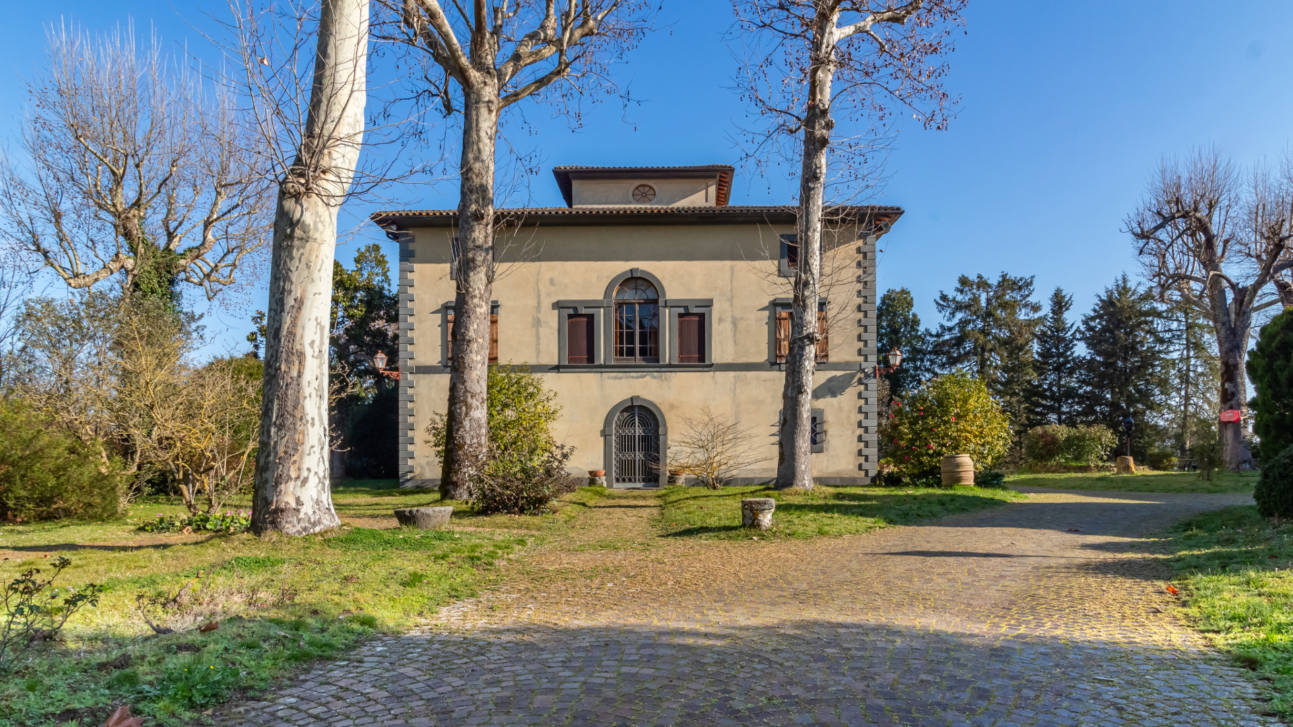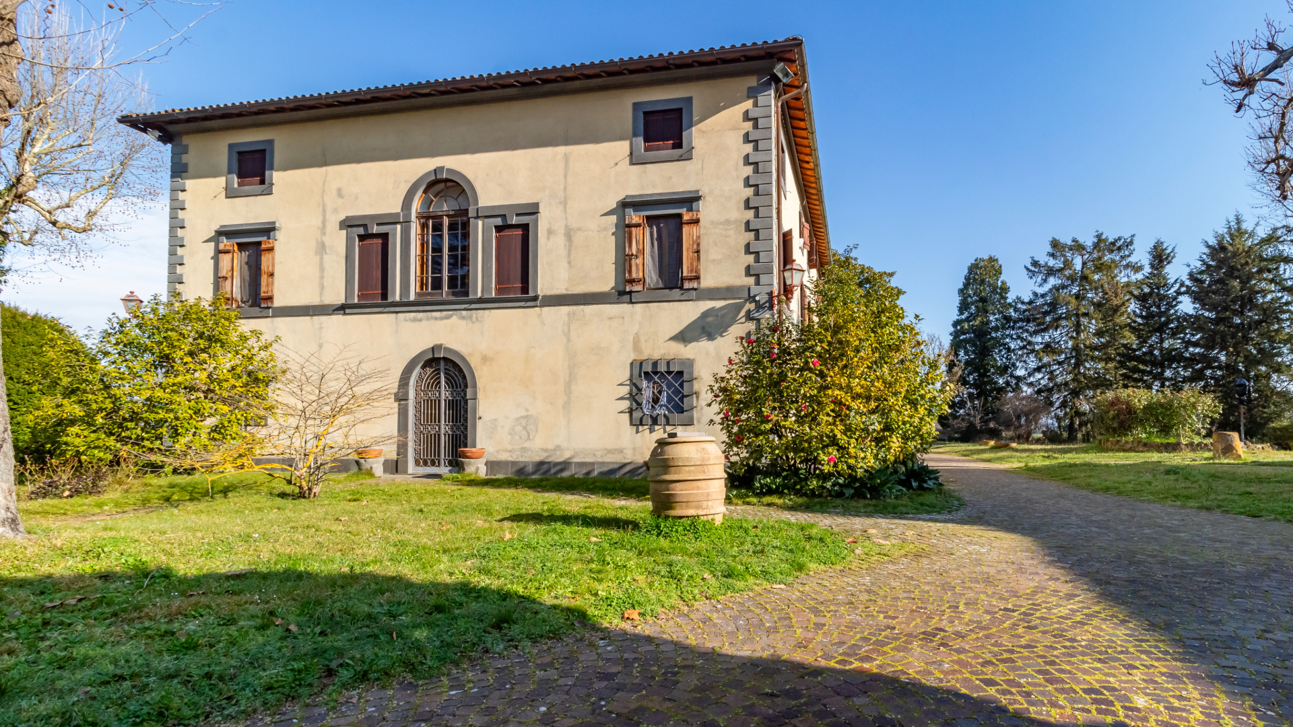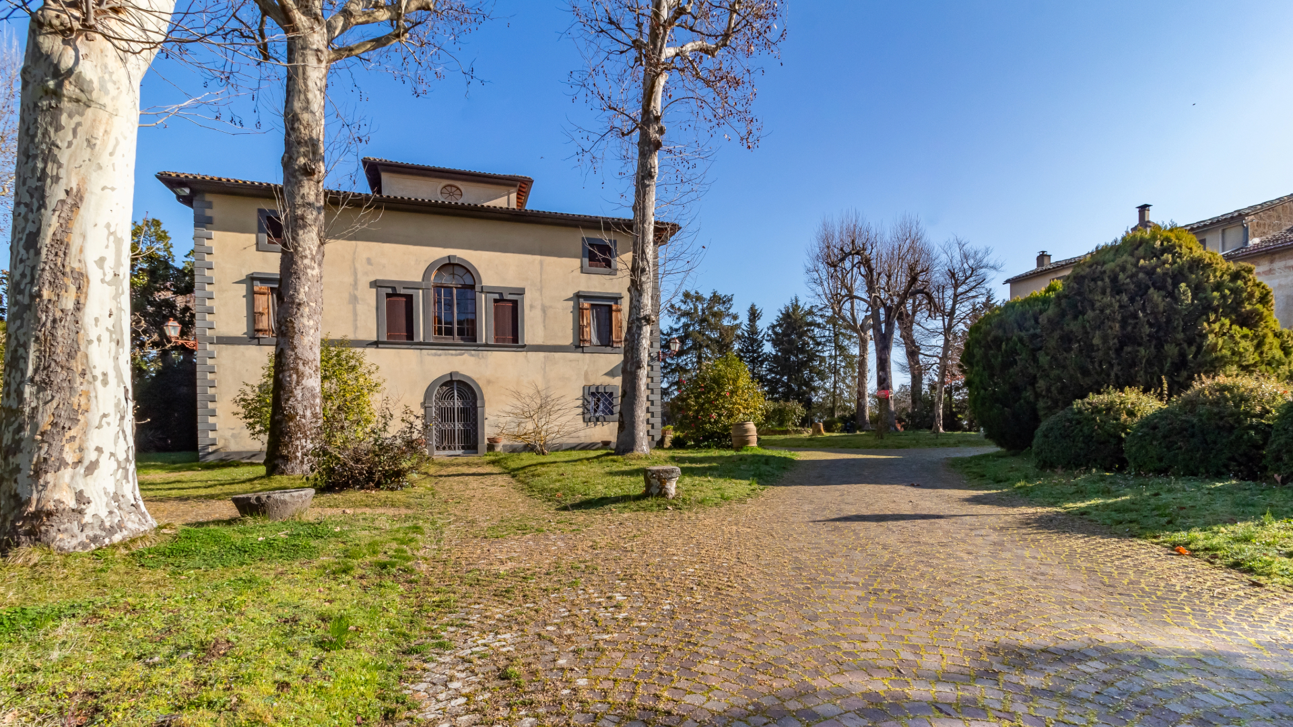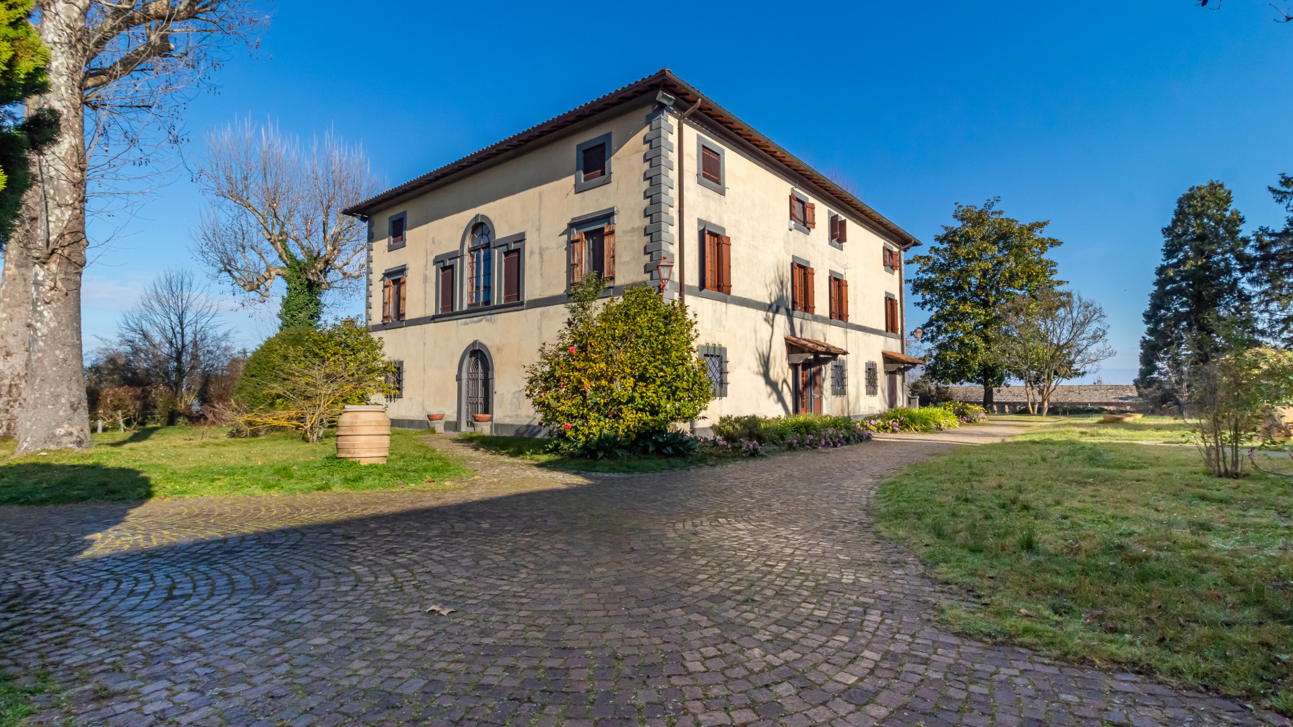Villa La Madonnuccia
Opis:
Willa z antycznym klimatem, w której ściany opowiadają o przyjęciach i salonach, dżentelmenach i szlachciankach, promieniując wyjątkowym i ponadczasowym urokiem, który jest nadal wyczuwalny. Willa znajduje się w niewielkiej odległości od miasta Orvieto, którego „Rupe” jest widoczne między wysokimi drzewami otaczającymi główny budynek. Nieruchomość składa się z głównej willi z parkiem o powierzchni około 4 500 m2, na obrzeżach którego znajduje się dom dozorcy, garaż i magazyny, które wymagają remontu. Istnieje również tradycyjna podziemna piwnica o powierzchni około 200 mkw. Willa rozciąga się na trzech poziomach, połączonych efektownymi schodami, które kończą się na najwyższym piętrze, gdzie znajduje się wieżyczka. Główne wejście otwiera się na recepcję, po bokach której znajdują się dwa rzędy łuków, z których każdy ogranicza gabinet z jednej strony i salon z drugiej. Następnie znajduje się duża jadalnia, sąsiadująca z kuchnią. Również na parterze znajdują się inne pokoje, łazienki i pomieszczenia gospodarcze. Na pierwszym piętrze znajduje się duży salon łączący dwie części willi, w tym sypialnie, łazienki i inne pomieszczenia. Ten poziom jest również dostępny przez zewnętrzne schody. Na trzecie piętro można dostać się wewnętrznymi schodami lub windą towarową. Na tym ostatnim piętrze znajdują się inne pokoje i łazienki.
Lokalizacja:
Obiekt położony jest zaledwie 8 km od zabytkowego centrum miasta Orvieto, które wznosi się na skale tufowej, a także od zjazdu z autostrady A1 i dworca kolejowego. Jezioro Bolsena oddalone jest o około 20 km, a Civita di Bagnoregio – „Umierające Miasto” – o około 12 km.
Szczegóły nieruchomości:
Powierzchnia:




